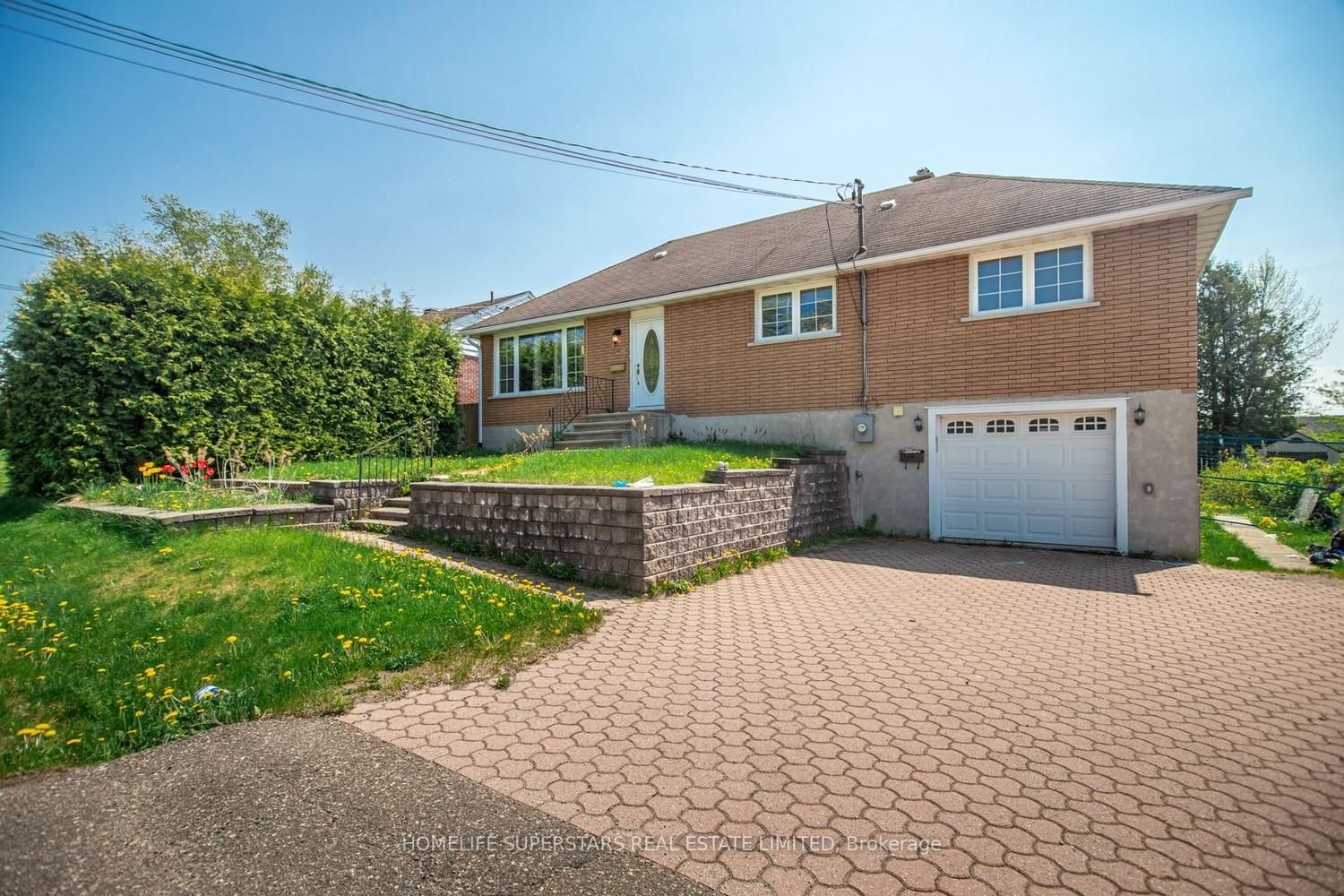$449,000
$***,***
3+1-Bed
2-Bath
Listed on 5/16/24
Listed by HOMELIFE SUPERSTARS REAL ESTATE LIMITED
Gather the family and step into this contemporary main-level home featuring an eat-in kitchen complete with all necessary appliances and an expansive living/dining area. The highlight here is a huge 7-foot patio door that opens to a multi-level deck, perfect for summer entertaining. The main bathroom is beautifully updated with a deep soaker tub and stylish laminate floors throughout the main floor, complemented by modern interior doors. A hidden gem in this home is the staircase leading to attic storage space, accessed from the foyer.The walk-in, ground-level basement was professionally renovated and includes a small kitchenette, egress windows, a fourth bedroom, a 3-piece bathroom, a cold storage room, and a spacious laundry/mud room. The home is zoned for a secondary dwelling unit, ideal for extended family living. This all-brick home boasts updated electrical work , all new windows and doors, new eavestroughs , a new gas furnace (2015), central air conditioning (2016), and a designer stone retaining wall and walkway. Located in a desirable area close to the hospital, schools, and shopping, this home has everything you need and more.
X8345488
Detached, Bungalow-Raised
6+3
3+1
2
1
Built-In
5
Central Air
Finished, Full
N
Brick
Forced Air
N
$3,362.00 (2023)
104.51x60.62 (Feet)
